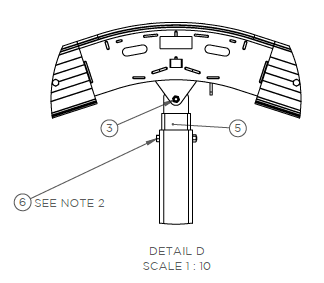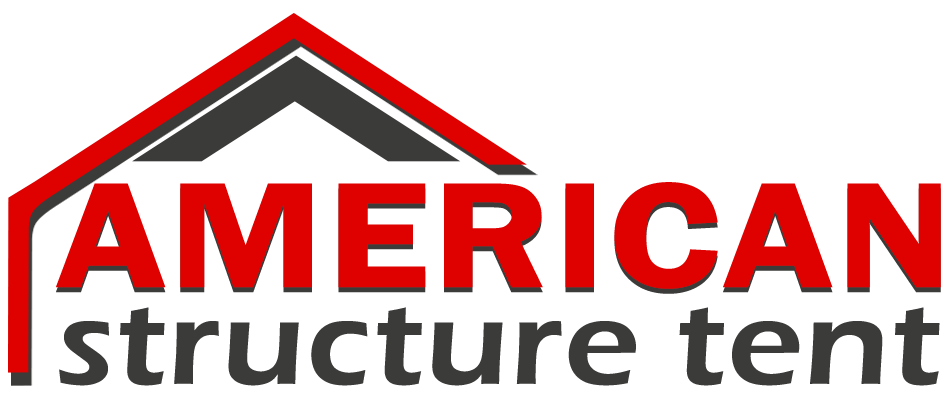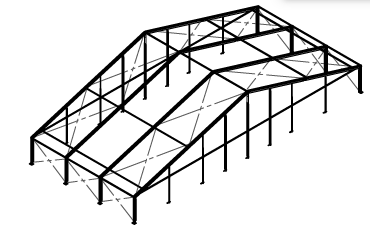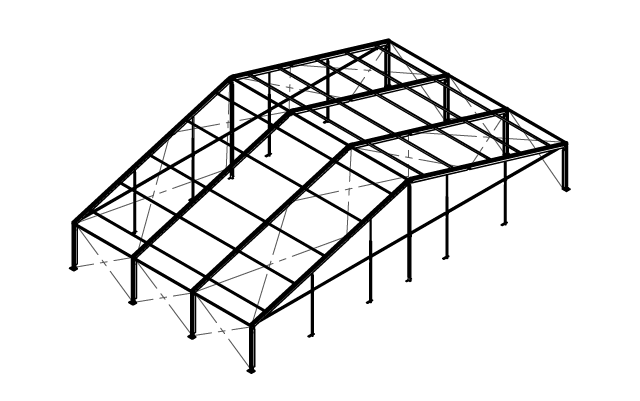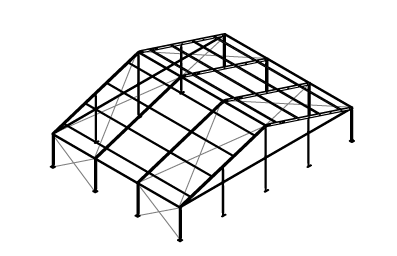Masters of Structure
Design Considerations for Increasing Snow & Wind Ratings
Commercial Structure Tent Specifications - A Frame Clearspan
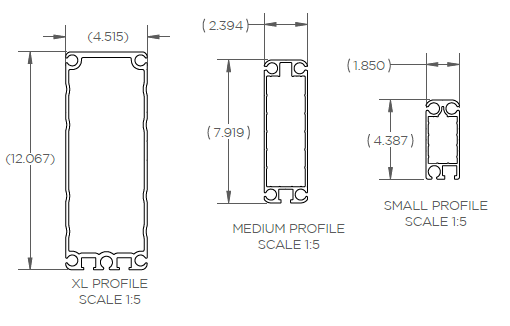
Structure Materials
• Aluminium 6005-T5, clear anodized finish
• Steel ASTM A36 (44W) and A514 Gr.S (CHT100)
• Steel Tube HSS 50W
• Bolts Grade 5
• Flux-cored weld wire DW-50
• Steel parts zinc plated (G164-m92 4.5 mil.)
• Wire Rope 1/4″
Vinyl Materials
• 22 oz coated vinyl
• NFPA 701 / CAN- ULC Fire Retardant
• Blocks UV light
Typically Permitting Materials:
• NFPA 701 / CAN- ULC Fire Retardant Certificate
• Structural Drawings
• Egress Doors
• Site Plan & Floor Plan
• Letter of Intended Use
• Illuminated Exit Lighting
• Lighting Plan
• Sealed PE Engineered Drawings Licensed in the state of construction
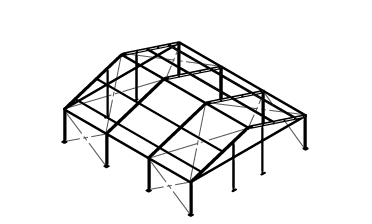


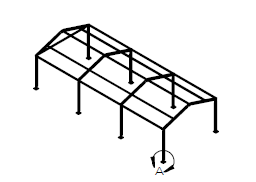
Masters of Structure
Design Considerations for Increasing Snow & Wind Ratings
Design Considerations for Increasing Snow Ratings
– Bay Shortening from 15′ to 10′
– Snow Cross Cable from Eave to Eave
– Center Pole or Leg Supports
– Heated Structure for Ice Melting
SUMMER PURLINS
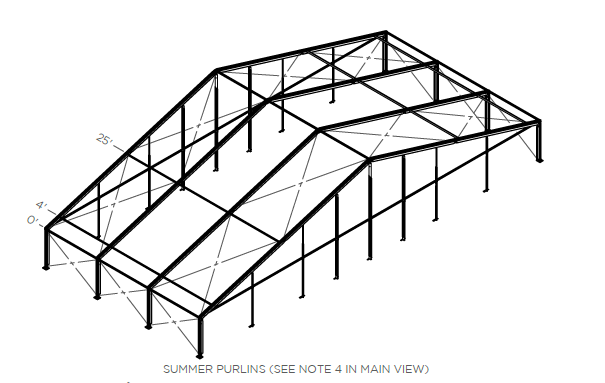
WINTER PURLINS
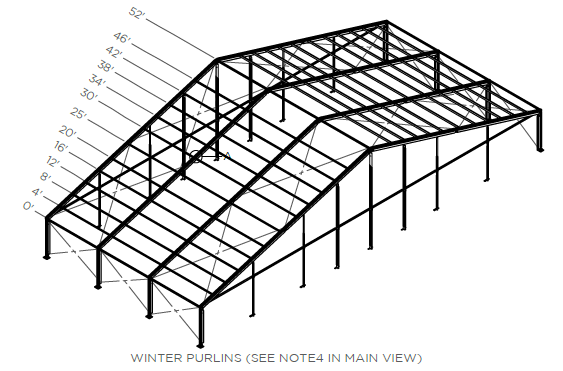
Design Considerations for Increasing Snow Ratings
– Bay Shortening from 15′ to 10′
– Snow Cross Cable from Eave to Eave
– Center Pole or Leg Supports
– Heated Structure for Ice Melting
WINTER CABLE
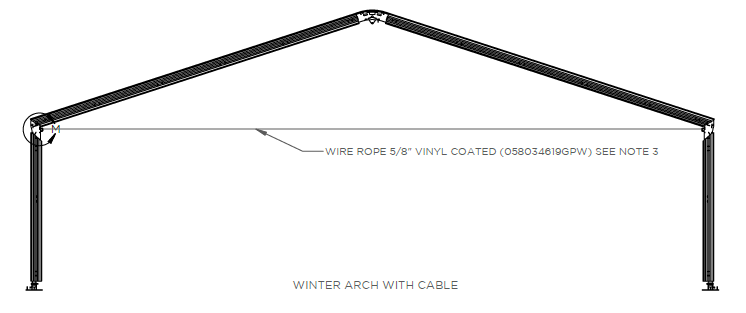
EAVE CONNECTION
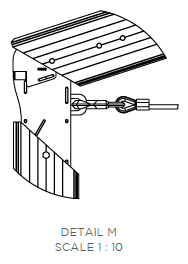
Design Considerations for Increasing Wind Ratings
– Bay Shortening from 15′ to 10′
– Extra Guide Wires
– Increased Ballasting & Weights
– Switch from 42″ Stakes to Industrial Grade Earth Anchors
WINTER CENTER POLE
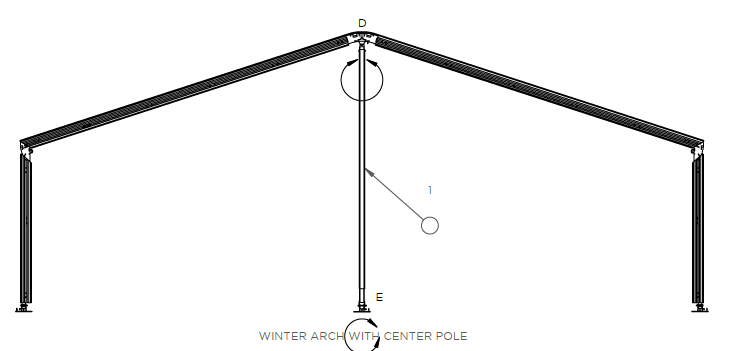
CROWN CONNECTION
