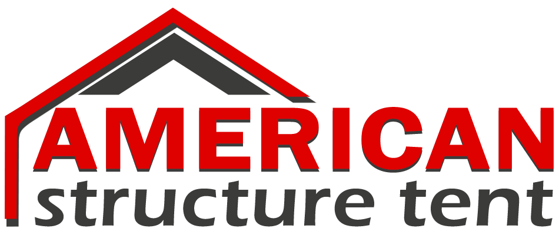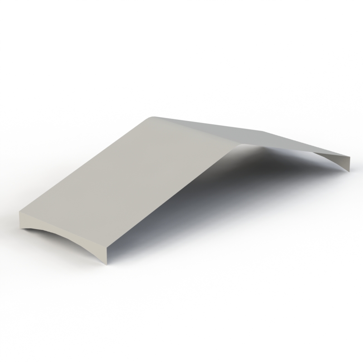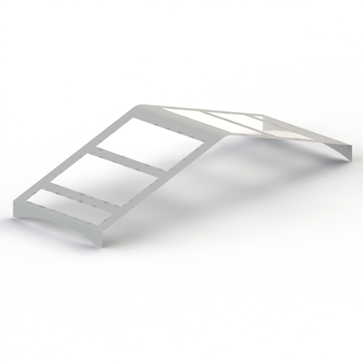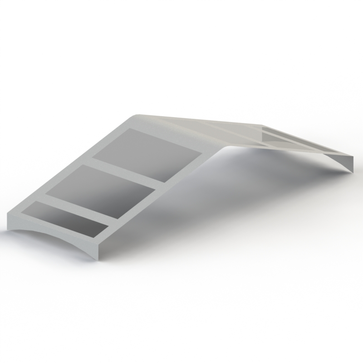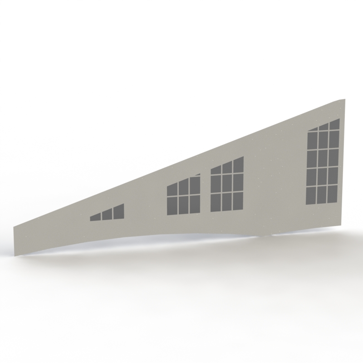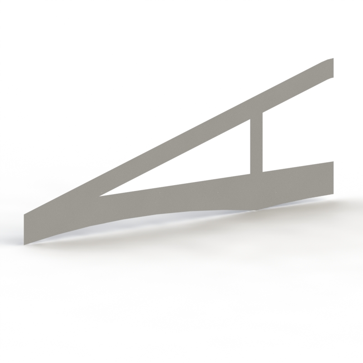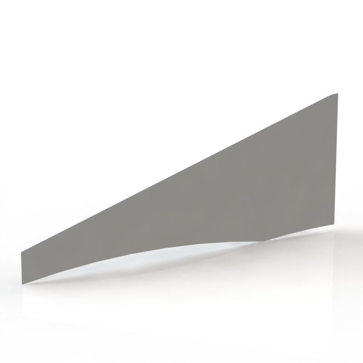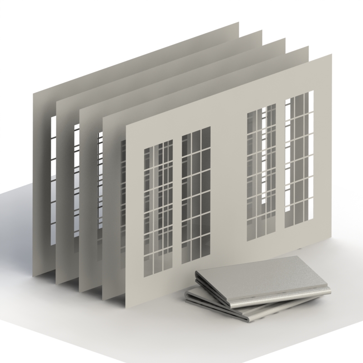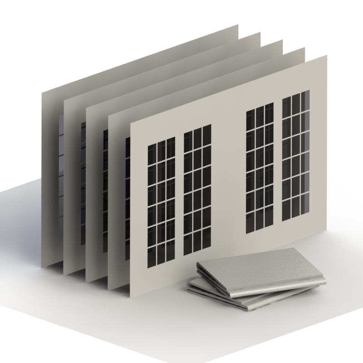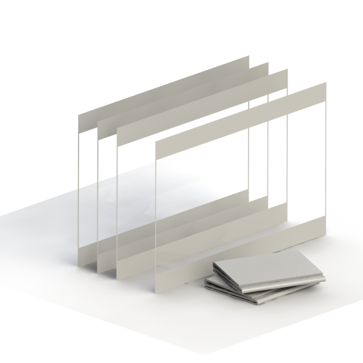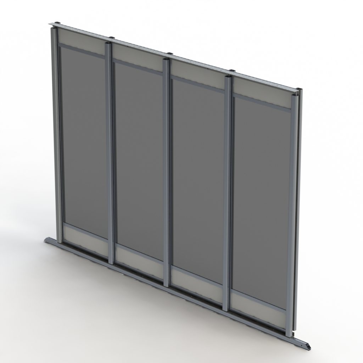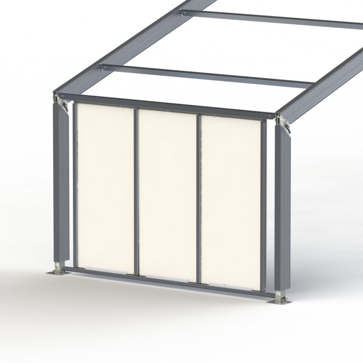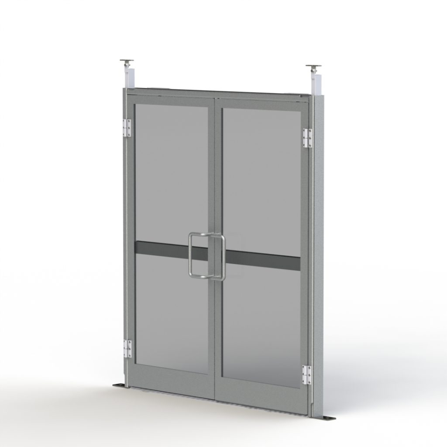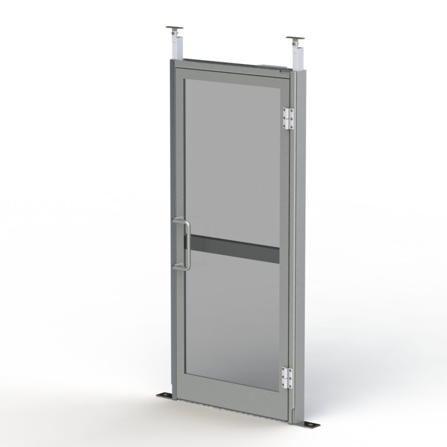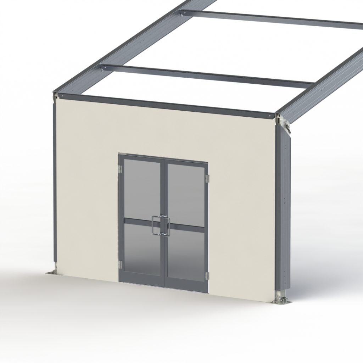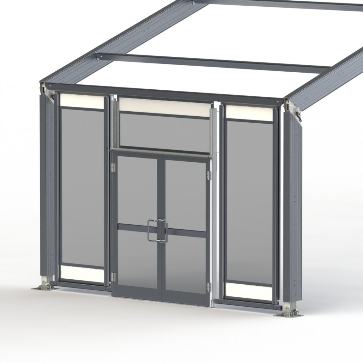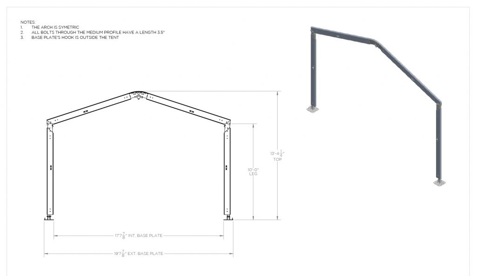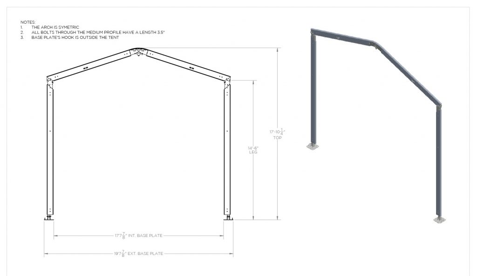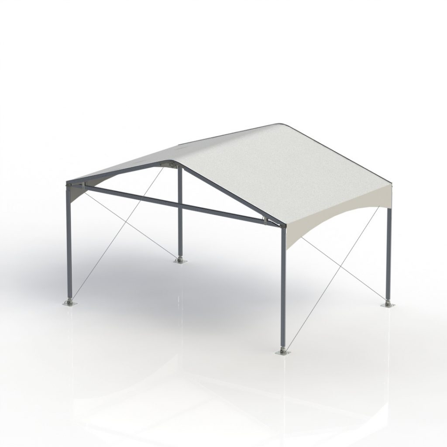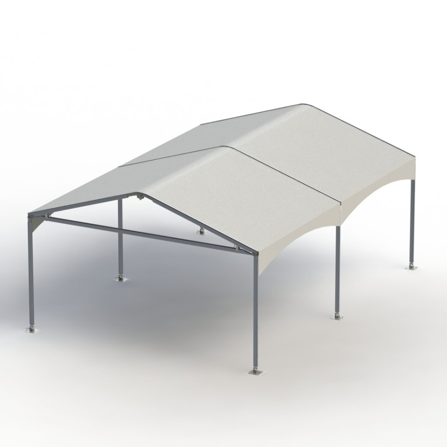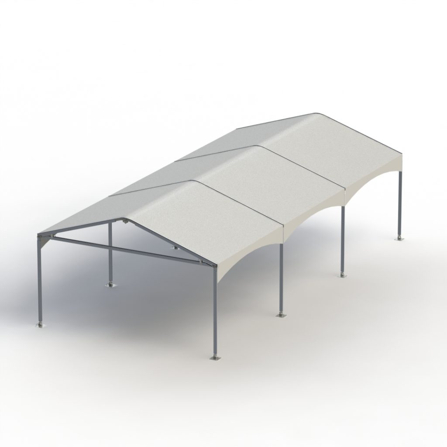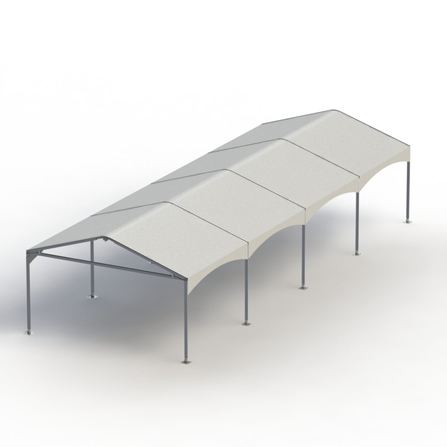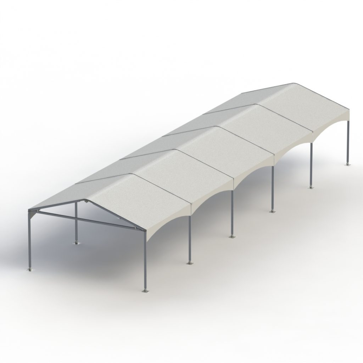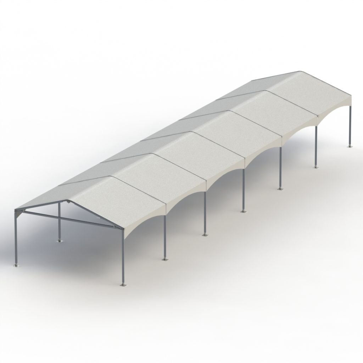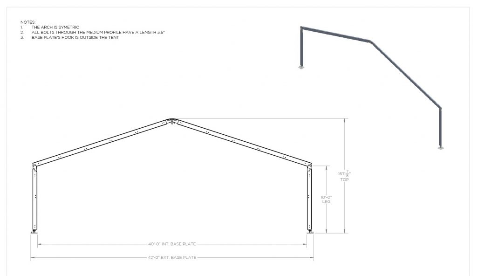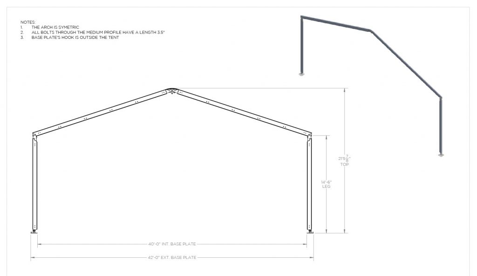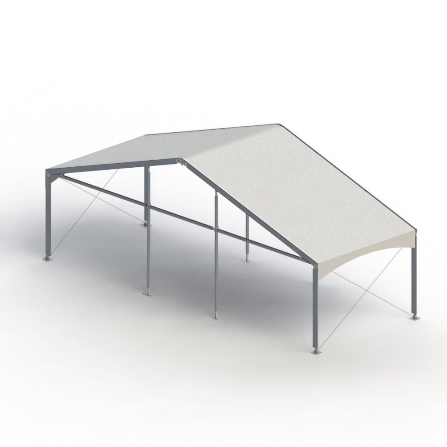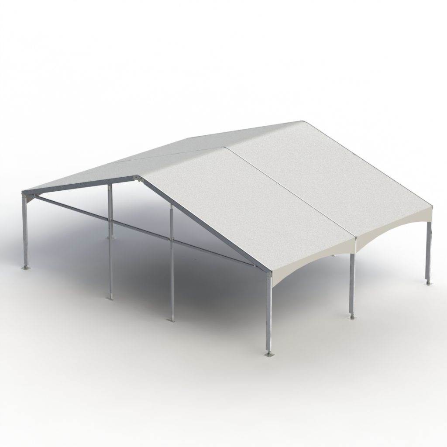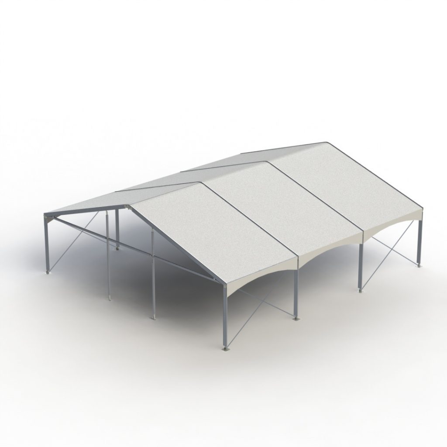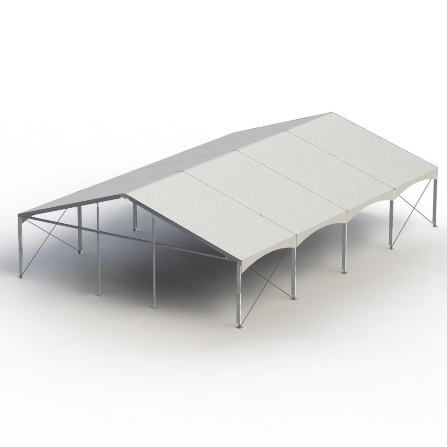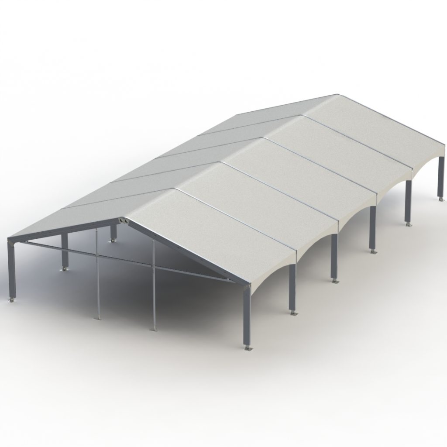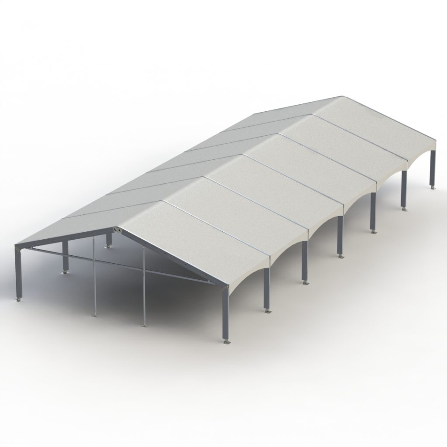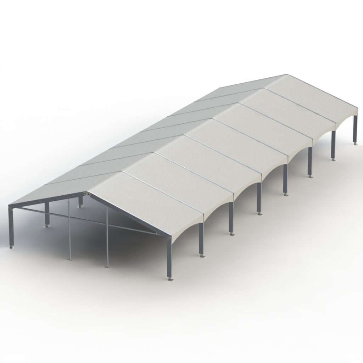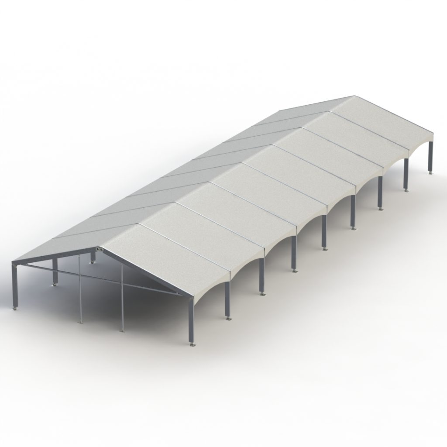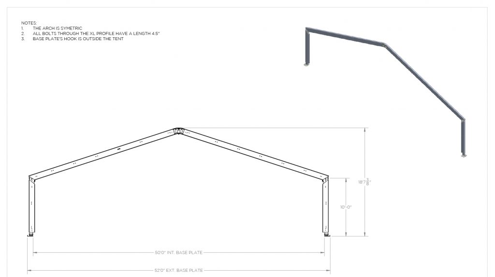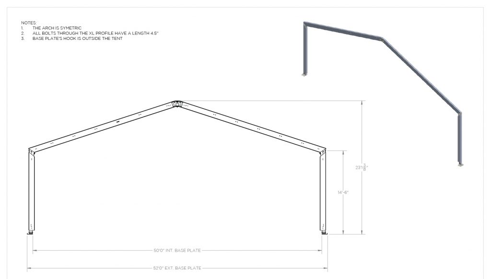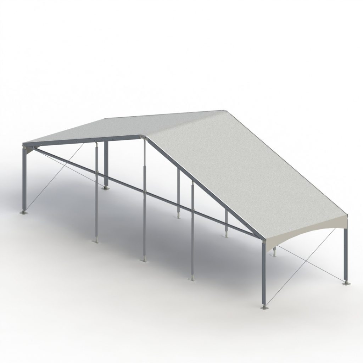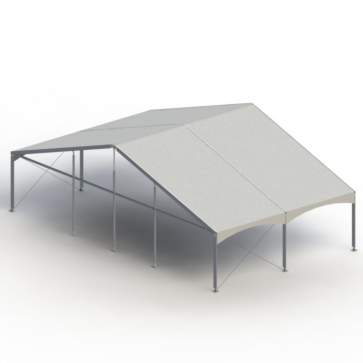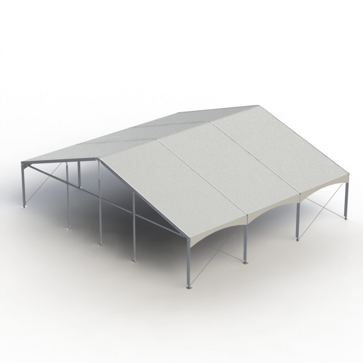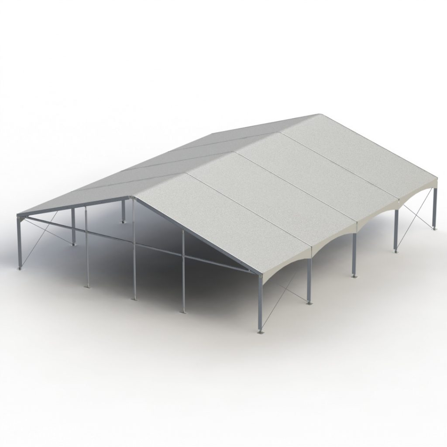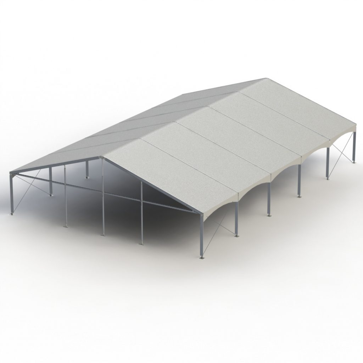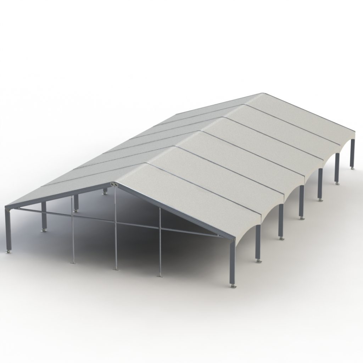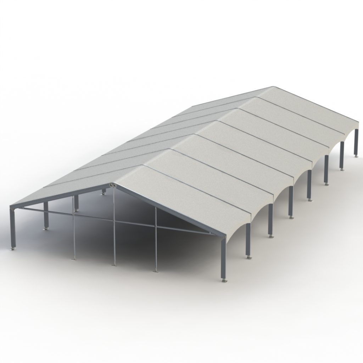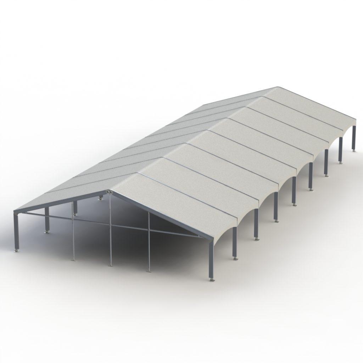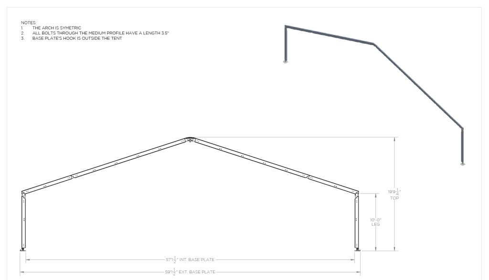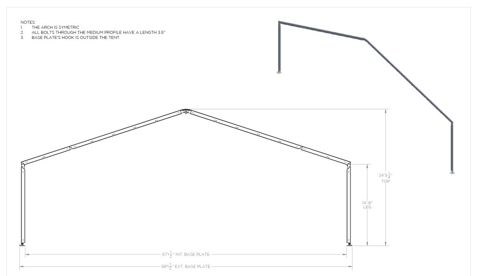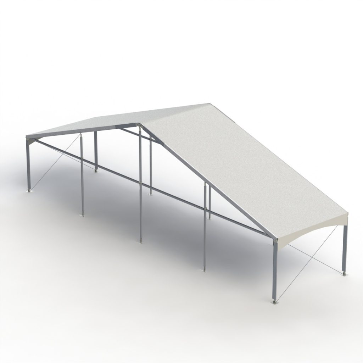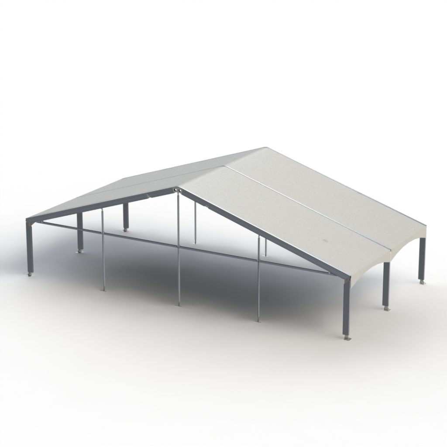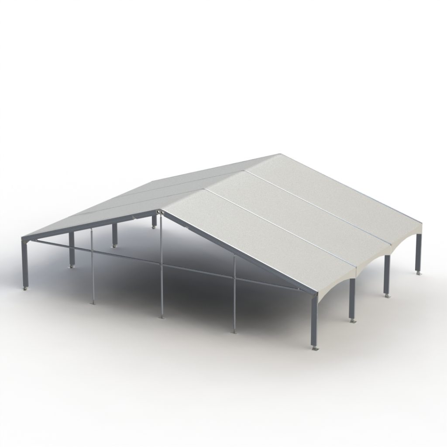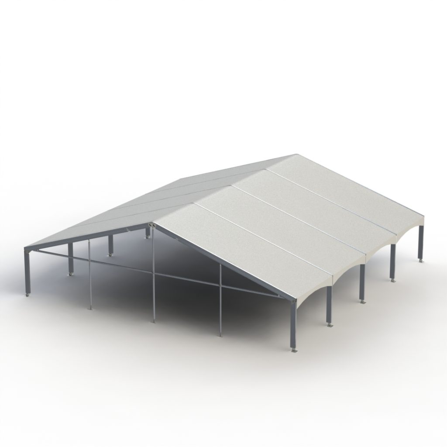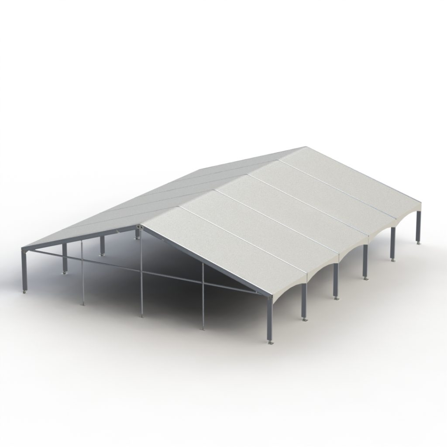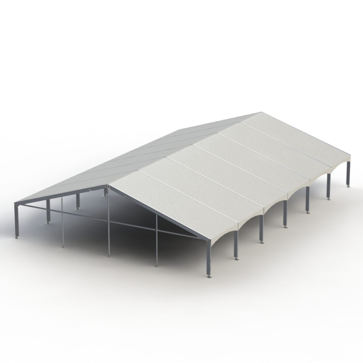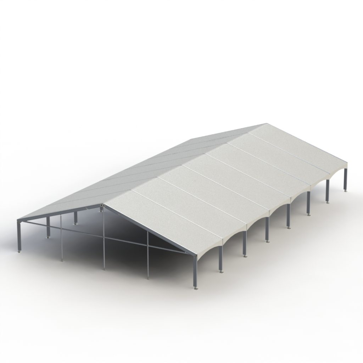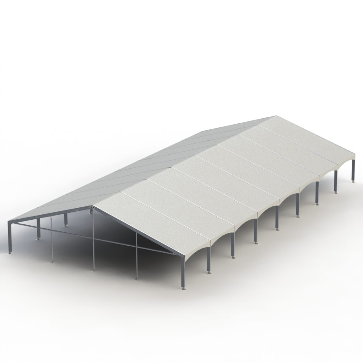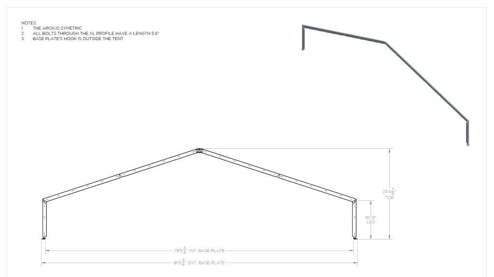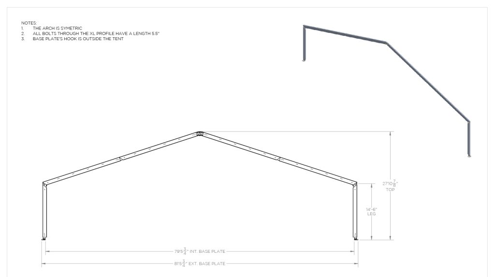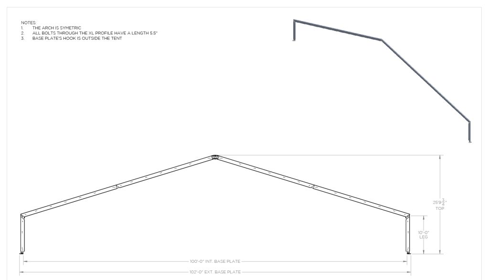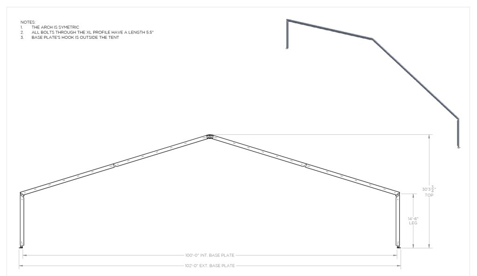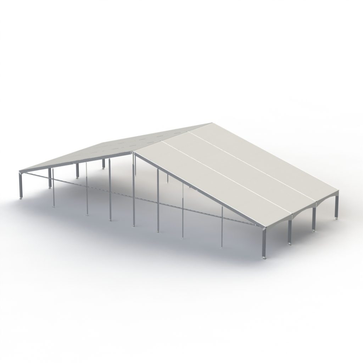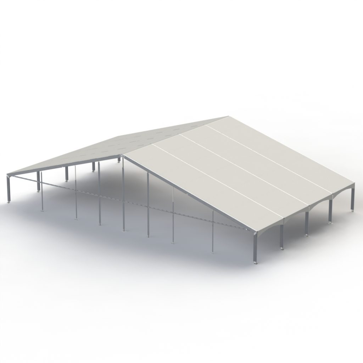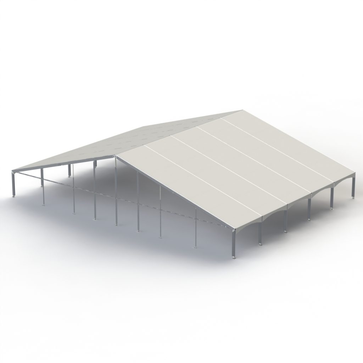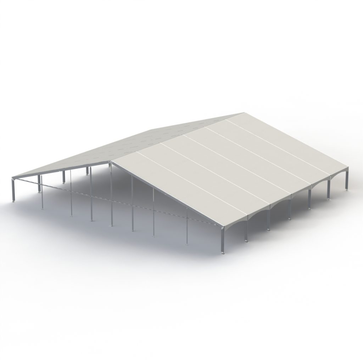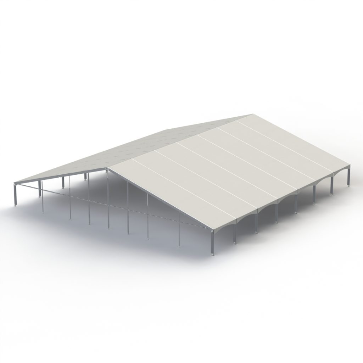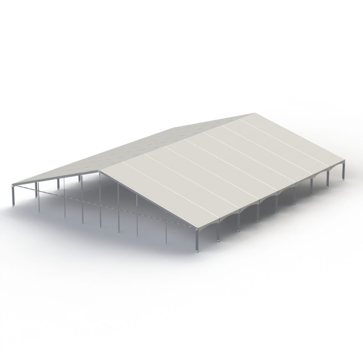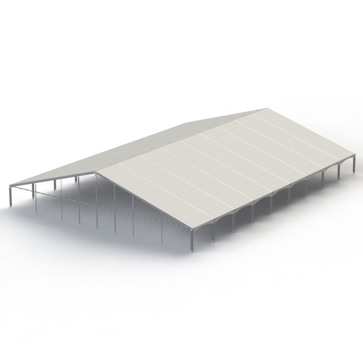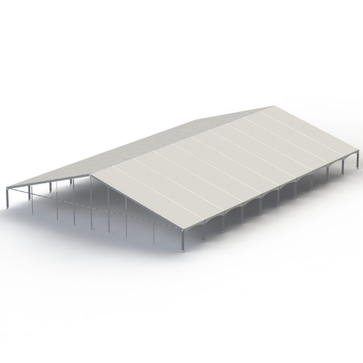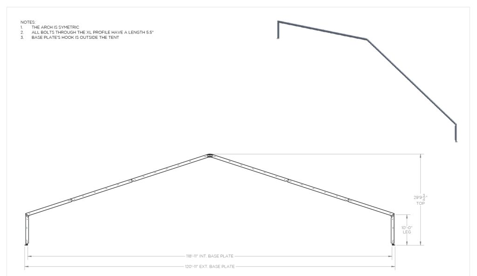Design & Customize
Structure Roof Selection
Gable End Selection
Structure Sidewall Selection
Doors
Specifications
20' Wide Structure Tents
20'x Structure
Specifications
- Interior Width: 17′ 7-7/8″
- Exterior Width: 19′ 7-7/8″
- Eave Height: 10″
- Apex Height: 13′-4-1/4″
- Pitch: 18 Degree
- Minimum Length: 10′
- Length Expandable in 15′ & 10′ Bays
- Winter or Summer
- Heavy Duty
Accessories
- Glass Double or Single Doors
- Electric Garage Door
- Graphics
- Glass Walls
- Aluminum Walls
20x Structure
Specifications
- Interior Width: 17′ 7-7/8″
- Exterior Width: 19′ 7-7/8″
- Eave Height: 14’6″
- Apex Height: 17′-10-1/4″
- Pitch: 18 Degree
- Minimum Length: 10′
- Length Expandable in 15′ & 10′ Bays
- Winter or Summer
- Heavy Duty
Accessories
- Glass Double or Single Doors
- Electric Garage Door
- Graphics
- Glass Walls
- Aluminum Walls
40' Wide Structure Tents
40'x Structure - 10' Leg
Specifications
- Interior Width: 40′
- Exterior Width: 42′
- Eave Height: 10.
- Apex Height: 17′
- Pitch: 18 Degree
- Minimum Length: 10′
- Length Expandable in 15′ & 10′ Bays
- Winter or Summer
- Heavy Duty
Accessories
- Glass Double or Single Doors
- Electric Garage Door
- Graphics
- Glass Walls
- Aluminum Walls
40'x Structure -14'-6" Leg
Specifications
- Interior Width: 40′
- Exterior Width: 42′
- Eave Height: 14′-6″
- Apex Height: 21′-5-5/8″
- Pitch: 18 Degree
- Minimum Length: 10′
- Length Expandable in 15′ & 10′ Bays
- Winter or Summer
- Heavy Duty
Accessories
- Glass Double or Single Doors
- Electric Garage Door
- Graphics
- Glass Walls
- Aluminum Walls
50' Wide Structure Tents
50'x Structure - 10' Leg
Specifications
- Interior Width: 50′
- Exterior Width: 52′
- Eave Height: 10′
- Apex Height: 18′-7-3/8″
- Pitch: 18 Degree
- Minimum Length: 10′
- Length Expandable in 15′ & 10′ Bays
- Winter or Summer
- Heavy Duty
Accessories
- Glass Double or Single Doors
- Electric Garage Door
- Graphics
- Glass Walls
- Aluminum Walls
50'x Structure - 14'-6" Leg
Specifications
- Interior Width: 50′
- Exterior Width: 52′
- Eave Height: 14′-6″
- Apex Height: 23′-1-3/8″
- Pitch: 18 Degree
- Minimum Length: 10′
- Length Expandable in 15′ & 10′ Bays
- Winter or Summer
- Heavy Duty
Accessories
- Glass Double or Single Doors
- Electric Garage Door
- Graphics
- Glass Walls
- Aluminum Walls
60' Wide Structure Tents
60'x Structure - 10' Leg
Specifications
- Interior Width: 57′ 1-1/2″
- Exterior Width: 59 1-1/2″
- Eave Height: 10′
- Apex Height: 19′ 9-1/4″
- Pitch: 18 Degree
- Minimum Length: 10′
- Length Expandable in 15′ & 10′ Bays
- Winter or Summer
- Heavy Duty
Accessories
- Glass Double or Single Doors
- Electric Garage Door
- Graphics
- Glass Walls
- Aluminum Walls
60'x Structure - 14.5' Leg
Specifications
- Interior Width: 57′ 1-1/2″
- Exterior Width: 59 1-1/2″
- Eave Height: 14.5′
- Apex Height: 24′ 3-1/4″
- Pitch: 18 Degree
- Minimum Length: 10′
- Length Expandable in 15′ & 10′ Bays
- Winter or Summer
- Heavy Duty
Accessories
- Glass Double or Single Doors
- Electric Garage Door
- Graphics
- Glass Walls
- Aluminum Walls
80' Wide Structure Tents
80'x Structure - 10' Leg
Specifications
- Interior Width :79′ 5-3/4″
- Exterior Width: 81′ 5-3/4″
- Eave Height: 10′
- Apex Height: 23′ 4-7/8″
- Pitch: 18 Degree
- Minimum Length: 10′
- Length Expandable in 15′ & 10′ Bays
- Winter or Summer
- Heavy Duty
Accessories
- Glass Double or Single Doors
- Electric Garage Door
- Graphics
- Glass Walls
- Aluminum Walls
80'x Structure - 14.5' Leg
Specifications
- Interior Width :79′ 5-3/4″
- Exterior Width: 81′ 5-3/4″
- Eave Height: 14.5′
- Apex Height: 27′ 10-7/8″
- Pitch: 18 Degree
- Minimum Length: 10′
- Length Expandable in 15′ & 10′ Bays
- Winter or Summer
- Heavy Duty
Accessories
- Glass Double or Single Doors
- Electric Garage Door
- Graphics
- Glass Walls
- Aluminum Walls
100' Wide Structure Tents
100'x Structure - 10' Leg
Specifications
- Interior Width :100′
- Exterior Width: 102′
- Eave Height: 10′
- Apex Height: 25′ 9-3/4″
- Pitch: 18 Degree
- Minimum Length: 10′
- Length Expandable in 15′ & 10′ Bays
- Winter or Summer
- Heavy Duty
Accessories
- Glass Double or Single Doors
- Electric Garage Door
- Graphics
- Glass Walls
- Aluminum Walls
100'x Structure - 14.5' Leg
Specifications
- Interior Width :100′
- Exterior Width: 102′
- Eave Height: 14.5′
- Apex Height: 30′ 3-3/4″
- Pitch: 18 Degree
- Minimum Length: 10′
- Length Expandable in 15′ & 10′ Bays
- Winter or Summer
- Heavy Duty
Accessories
- Glass Double or Single Doors
- Electric Garage Door
- Graphics
- Glass Walls
- Aluminum Walls
